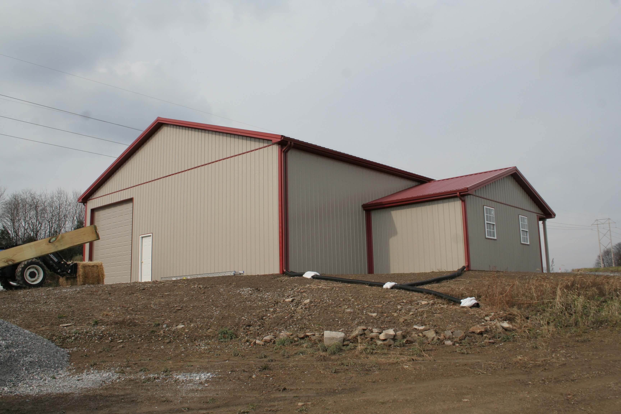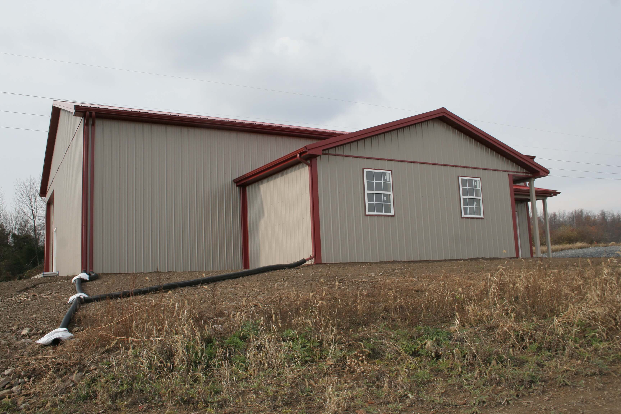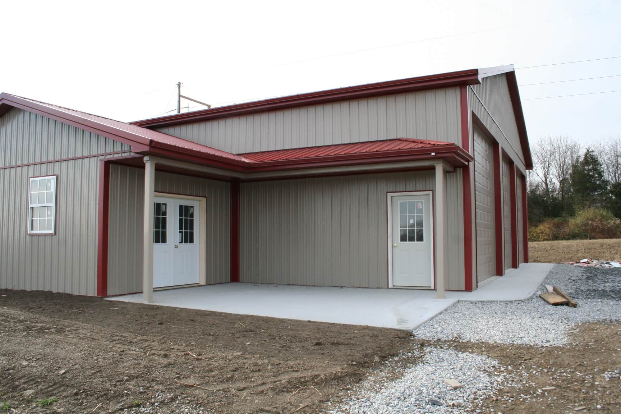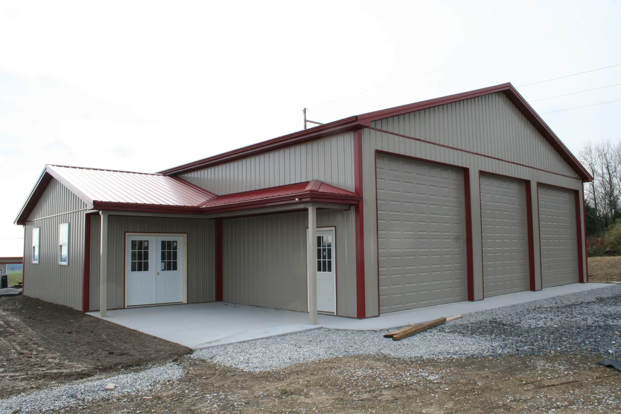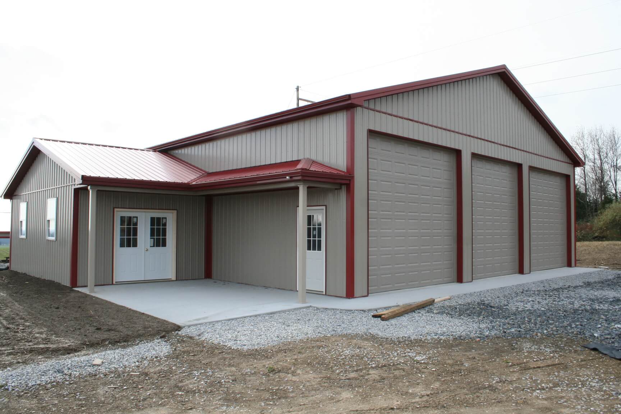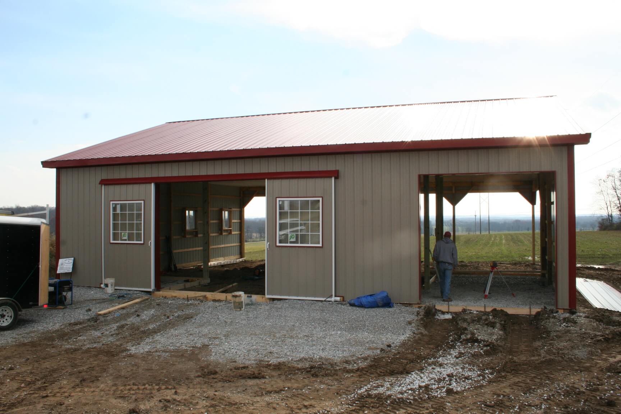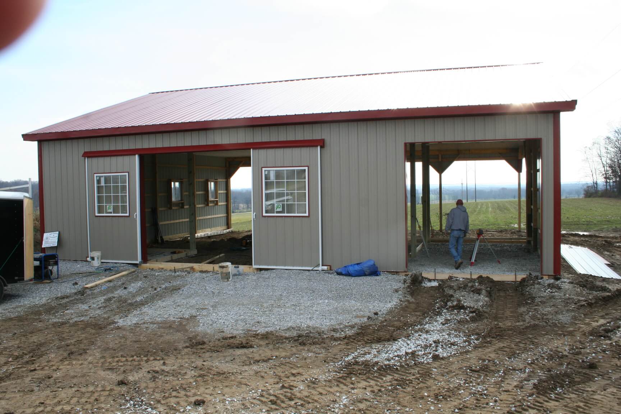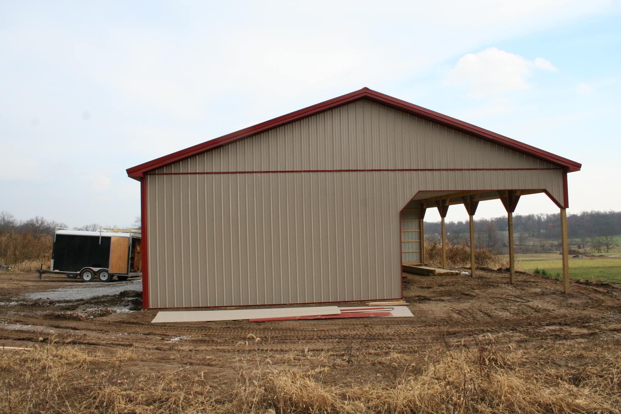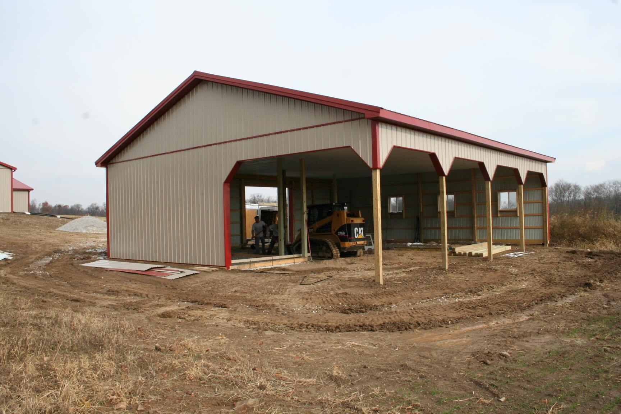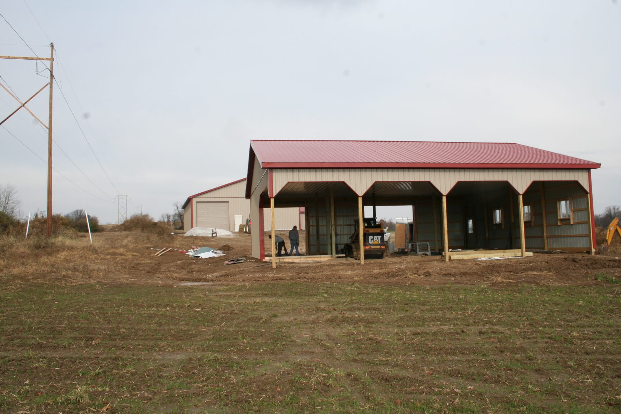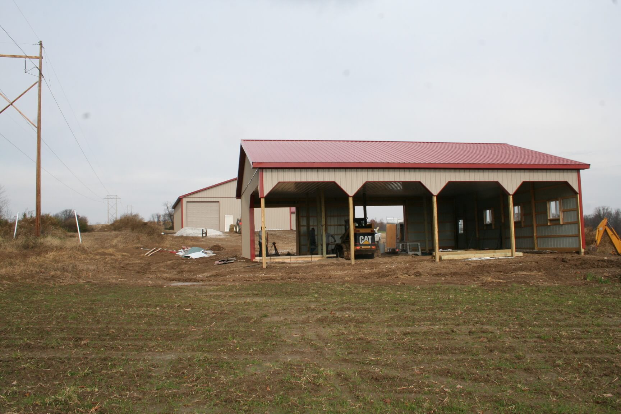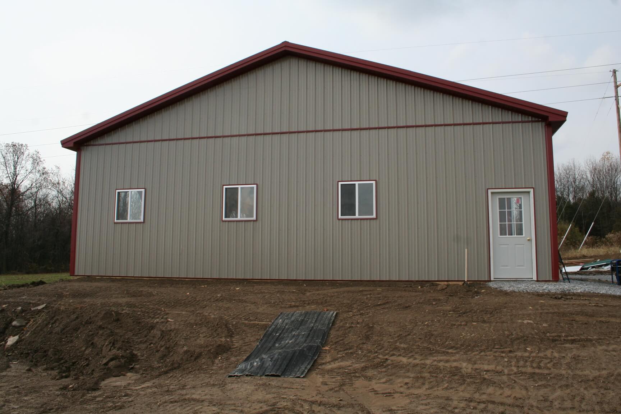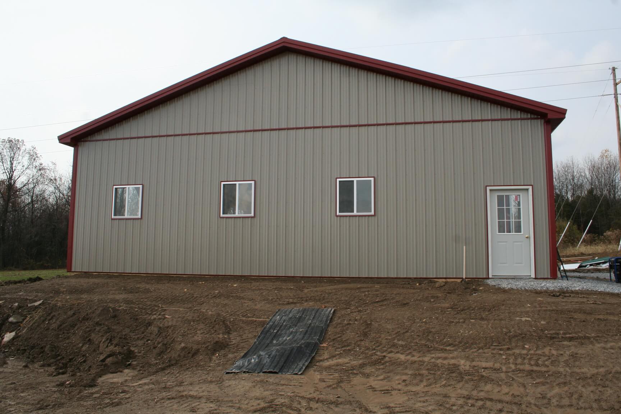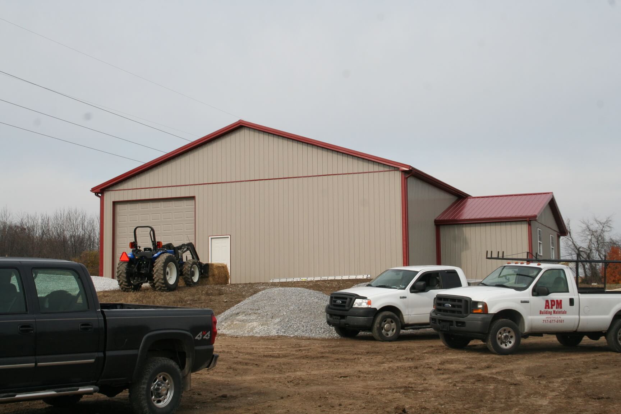APM BUILDINGS CUSTOMER PROJECT
Pole Building & Horse Barn
Building Size: 48’ x 28’ x 9’
Location:
Heavy equipment storage with multiple entry points and plenty of workshop space were the needs for this customer project. Such a tall order required some custom designing which resulting in this beautiful and very functional 48’ x 28’ x 9’ pole building.
The workshop space was achieved with a reverse Gambrel. It measures 14’x28’x9 and features 2 vinyl windows to provide natural lighting, two single entry steel door (one on the front and one on the back) as well as double steel doors for easy entry, and for an added touch of comfort a partially covered side porch. Four 14’ x 13’ garage doors, which match the color of the wall steel, make the “bringing in” and “taking out” of large equipment a breeze. The finishing touches include colored fascia and vented soffit all the way around to match the trim.
Our customer was so pleased with how everything turned out that he decided to build a 42’ x 48’ x 12’ horse barn, which we will feature in an upcoming customer projects profile.
